See the wide range of ways in which homeowners are renovating their kitchens
Many homeowners ditch wooden cabinets in favor of white. Our first group of before-and-afters shows four kitchens where this was done, in a variety of styles.1. Raising the RoofKitchen at a Glance
Who lives here: A professional executive coach and a beer distributor, their 10-year-old daughter and two Pembroke Welsh corgis
Location: Groton, Massachusetts
Size: 251 square feet (23.3 square meters)
Designers: Halsey Platt and Diana MacLeod of Platt BuildersBEFORE: The kitchen in this Massachusetts home occupies what used to be a barn, and the low roof meant windows that were just 12 inches tall.
AFTER: The homeowners raised the roof 18 inches, allowing for bigger windows and a proper view. The remodel also exposed some of the original beams, and added new ones to highlight the space’s historical character.
Cabinets: in English Linen finish, Candlelight Cabinetry; Bakes cabinet pulls and Sheraton cabinet knobs in dark antique: Horton Brasses; wall planking: painted in Mayonnaise OC-85 by Benjamin Moore, Boral; rustic glass pendant lights: Pottery Barn; Iron/Tones undermount sink in white: Kohler; three-legged bridge faucet: Rohl; single-drawer dishwasher with panel: Fisher & Paykel
2. Modernizing a 1960s Ranch House
Kitchen at a Glance
Who lives here: Neenu and Vijay Bhargava and their two sons
Location: New Jersey
Home size: 5,500 square feet (510.9 square meters); five bedrooms, six bathrooms
Year built: 1960, remodeled in 2013
BEFORE: Though this kitchen was in good condition, the Bhargavas had lived in Switzerland and wanted to change this space to incorporate features they’d enjoyed in their European kitchen.
AFTER: The renovation was pretty complete: cabinetry, counters, appliances, windows. The result is a streamlined look, as well as a space that the owners find easy to clean.
Kitchen at a Glance
Who lives here: Austin and Anna Smith; their 5-year-old son, Clinton; and their dog
Location: Denver
Home size: 2,900 square feet (269.4 square meters); five bedrooms, three bathrooms
Year built: 1972BEFORE: When the Smiths purchased this home from the original owner, it had hardly been changed since it was built in the early 1970s. The new owners found the kitchen cramped, and disliked the wall separating it from the dining room.
AFTER: The Smiths took out the wall separating the dining room from the kitchen, creating a much larger kitchen. They swapped the old dark wood cabinetry for bright new white cabinets, wooden shelves and a tile backsplash.
Veddinge cabinets, Luftig range hood and Ringskär faucet: Ikea; undermount deep single-bowl sink: Zuhne; dinnerware: Coupe line in opaque white, Heath Ceramics; pendant lights: Luna, Schoolhouse Electric & Supply Co.
Who lives here: Sandra Russell Clark, a fine art photographer, and Evert Witte, a Dutch abstract painter
Location: Riverbend neighborhood of New Orleans
Home size: 2,000 square feet (185.8 square meters); two bedrooms, two bathrooms and three studio spaces
Year built: Late 1800sBEFORE: The homeowners decided that the kitchen needed to be fully renovated, and did most of the work themselves.
AFTER: The couple installed white cabinets and a farmhouse sink, both from Ikea. Not installing upper cabinets helps keep the space feeling more open. Though it isn’t visible, the biggest cost during the renovation was plumbing; the owners installed new water and sewer lines, a new water heater and new drain valves.
2-Tone Cabinet Scheme
The next three kitchen makeovers share the approach of painting the upper cabinets one color, the lower another. Each took on two-tone in their own unique way.
5. Blue, Not Navy
Kitchen at a Glance
Who lives here: A couple and their two teenage boys
Location: San Carlos, California
Size: 209 square feet (19.5 square meters)
Designer: Sabrina Alfin Interiors
BEFORE: A big concern before the renovation was that the kitchen looked small and cramped because it was dark. But the cabinet bases, appliances and countertops were in excellent shape. Their designer nudged the couple toward a two-tone cabinet scheme.
AFTER: Rather than replace the entire cabinets, the homeowners simply refaced them, saving significantly on cost. The designer helped the couple choose a blue that is neither nautical nor beachy; the lower cabinets are dressed in a grayish teal.Paint by Sherwin-Williams: Refuge SW 6228 (lower cabinets) and Ice Cube SW 6252 (upper cabinets); bar pulls: EmtekRead more about this kitchen remodel
6. Moroccan Tile Accent Wall
Kitchen at a Glance
Who lives here: Martha Queiroz, a homemaker and stay-at-home mom; Mario Queiroz, an executive at Google; daughters Isabel, 19, and Julia, 16; and an English springer spaniel
Location: Downtown Los Gatos, California
Home size: 1,856 square feet (172.4 square meters); three bedrooms, 2½ bathrooms
Year built: 1892
BEFORE: A wall separated the kitchen from the front part of the house, making it an impractical space for entertaining. The family decided on a full remodel for the kitchen.
AFTER: The new kitchen is open to the rest of the home, creating a much easier flow for entertaining. The coffered ceiling had to go, because the coffers stopped where the wall separating the kitchen from the rest of the space had been. The couple chose a high-shine gray for the ceiling. The accent wall is composed of three Eastern Promise cement tile designs by Martyn Lawrence Bullard for Ann Sacks: Fez, Marrakesh and Tangier. Note also the blue-gray cabinets on the lower half, and white uppers.
Lower cabinet paint: Timber Wolf, Benjamin Moore
7. Style and Storage in a Compact Space
Kitchen at a Glance
Who lives here: A young and active family of four
Location: Nashville, Tennessee
Size: Kitchen: 115 square feet (10.7 square meters); mudroom: 30 square feet (2.8 square meters)
Designer: Donna Gilliam
BEFORE: This kitchen lacked sufficient counter space and cabinet storage, and was dark.
Photo by Laura Rockett
AFTER: The designer came up with a U-shaped layout to maximize space and storage, and the clients settled on a two-tone scheme for their cabinets. A shimmery backsplash tile elevates the design. The open shelves were made by a local woodworker; the brackets are simple silver ones from Ikea that the homeowners spray-painted a satin brass to match the faucet and other hardware.
Cabinets: Maple in Forge (lower) and Lace (upper), Woodland Cabinetry; cabinet hardware: Lew’s Hardware; paint by Benjamin Moore: White Dove (walls) and Simply White (ceiling)
Choosing WoodThough white cabinets still reign supreme, with 42 percent of renovators choosing them, wood is second in terms of popularity, accounting for 29 percent of cabinets among renovators. The following three kitchens show examples of updates using wood cabinetry.
8. Warm Wood With Green
Kitchen at a Glance
Location: Alameda, California
Size: 260 square feet (24.2 square meters)
Designer: Joy Wilkins of Custom Kitchens by John Wilkins
BEFORE: The oddest thing about the old kitchen was that it was made up of several separated, dark rooms, including this back entry and its unsightly water heater. The laundry room was connected to a dining area that included a range and the refrigerator. The kitchen sink was in its own separate room.
AFTER: The designer took down walls to open the laundry space to the kitchen. She hid the water heater inside custom Shaker-style cabinetry. Warm cherrywood cabinets, a creamy subway tile backsplash and beautiful wood floors make the kitchen feel fresh and new. The refrigerator preserves a retro note.
Cabinetry: R.D. Henry & Co.; countertops: Caesarstone in Dreamy Marfil; paint by Benjamin Moore: Olive Branch (walls) and Navajo White (ceiling and trim); washer and dryer: Whirlpool
Who lives here: Samantha LeVine, Mike Salmon and their daughter and son
Location: Portland, Oregon
Size: 110 square feet (10.2 square meters)
Designer: Encircle Design and BuildBEFORE: The kitchen was dark, and dirt and scuffs showed on the white cabinets. The family wanted more workspace and storage.
AFTER: Designer Michelle Ruber and writer Becky Harris decided to call the style of this kitchen “eco-modern farmhouse,” thanks to its mashup of elements. The Shaker-style cabinets, steel drawer pulls and subway-like tiles recall farmhouse style, while the stainless steel appliances, color palette and clean lines look more modern. The homeowners used local vendors and materials for an environmentally friendly design. A skylight brings in extra light, while taller cabinets enhance the storage space.
Paint: Imagine 01, Colorhouse; cabinets: Kitchens & More NW; cabinet pulls: Northport, Schaub and Co.; dishwasher: Miele
Who lives here: A young family of four
Location: St. Paul, Minnesota
Size: 267 square feet (24.8 square meters)
Designer: Shelly Lindstrom of Fluidesign StudioBEFORE: The kitchen was stuck in the 1980s, in an 1894 home. The family and designer wanted to make it fit the period when it was built.
Wall paint: Abingdon Putty HC-99, Benjamin Moore; counter stools: Target
AFTER: The designer chose alder cabinetry in a dark stain to match the millwork in other rooms. The backsplash is composed of handmade, custom-glazed tile of the sort one would have seen in a Craftsman bungalow during the late 1800s. Since the home straddles Victorian and Craftsman style, it works.
Style Swap
Our final three kitchens avoided the wood-to-white versus white-to-wood quandary — their styles were changed completely. Read on for three unique renovations.
11. Seeking Cool Modern
Kitchen at a Glance
Who lives here: A couple and their two young sons and daughter
Location: Battersea, London
Home size: Four bedrooms, two bathrooms
Designer: Emma Green Design
BEFORE: Beadboard did not fit the taste of the homeowners, who were expecting their second child as the renovation took place.
AFTER: The couple extended their ground-floor kitchen into the adjacent side yard, adding 5 feet of space. Large skylights and glass doors bring in the light. Glossy white cabinets offer a sleek look.
Cabinets: Schüller, Kitchen Koncepts; floor tile: Surface Tiles
Read more about this kitchen remodel
12. Wood to Gray
Kitchen at a Glance
Who lives here: Interior designer Danielle Perkins, her husband and their two small children
Location: Lake Murray area of San Diego
Size: 150 square feet (13.9 square meters)
Year built: 1963; remodeled in 2015
Designer: Danielle Perkins of Danielle Interior Design & Decor
BEFORE: This kitchen came with a problem that doesn’t seem, at face value, like it would actually be a problem: The pantry was just too deep. But the pantry, to the right of the refrigerator, took up too much of the area that could be more counter space — and it was so deep that the family would often lose things in it.
AFTER: The homeowner-designer moved the refrigerator to the right and installed a smaller and shallower cabinet to its right. She kept the old appliances and changed out the cabinets and range hood. The stools at the island are not upholstered and can easily be wiped down.Stools: Crate & Barrel; hardware: Atlas Homewares; floor tiles: Regis in Tortora, Arizona TileRead more about this remodel
13. Chiaroscuro
Kitchen at a Glance
Who lives here: Interior designer Olivia Botrie and her husband, 3-year-old daughter and dog
Location: Roncesvalles Village area of Toronto
Size: 150 square feet (13.9 square meters)
Designer: Olivia Botrie of Dart Studio
BEFORE: The kitchen had insufficient storage and countertop space, and a not-very-functional workflow.
Photo by Kristin Sjaarda
AFTER: Talk about a dramatic change. The window over the sink at left is where the door used to be. Botrie likes spaces that contrast dark and light, as the color scheme for this room shows. She also prefers a traditional vibe overall, with modern touches. Dark grout makes it easier to keep the tilework looking clean.
Cabinet paint: Kendall Charcoal HC-166, Benjamin Moore; antiqued brass cabinet pulls: Lee Valley Hardware; range: Samsung



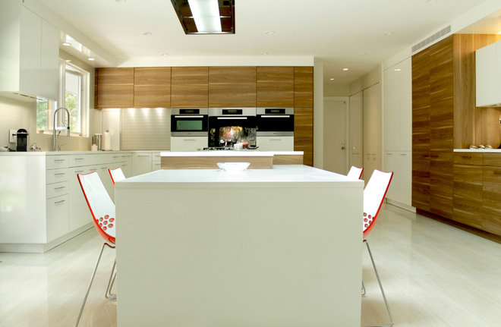
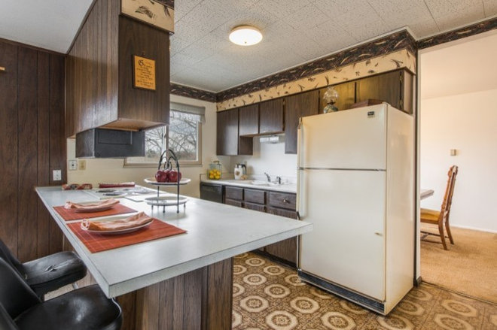
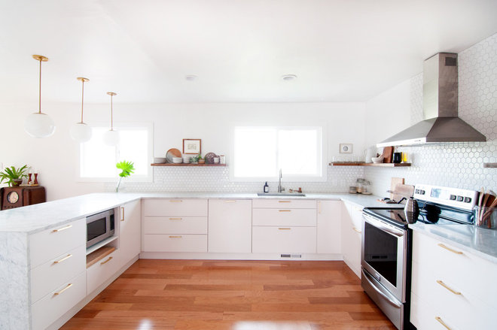
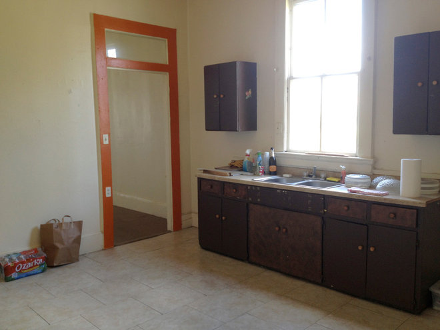
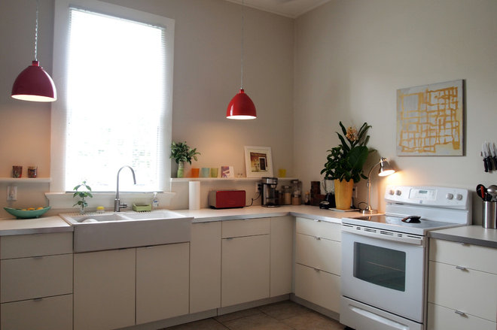
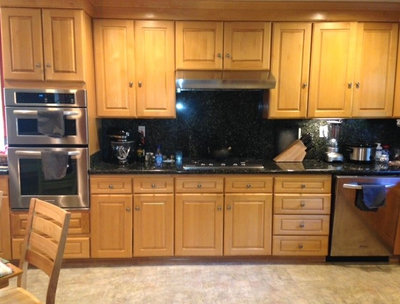
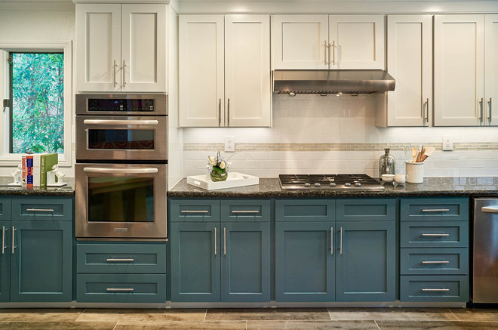
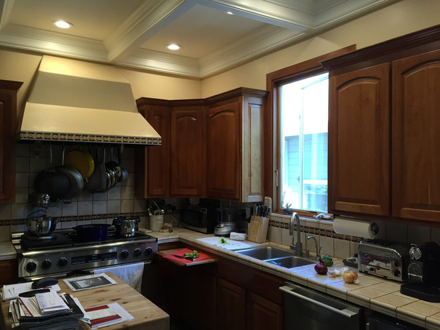
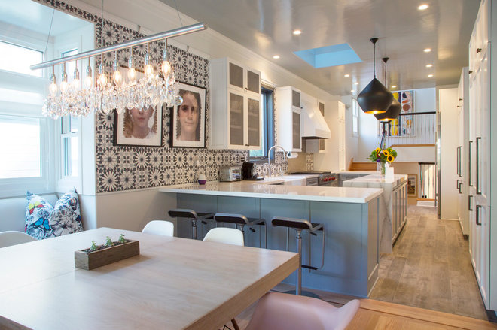
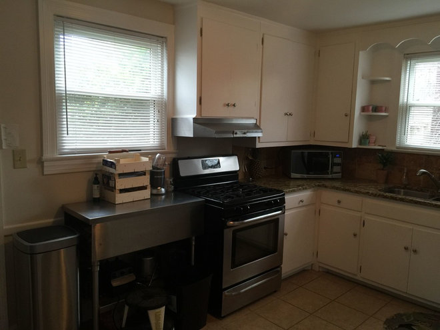
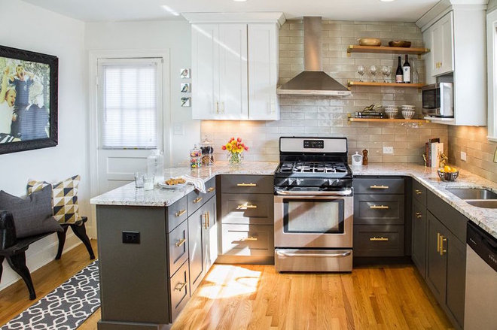
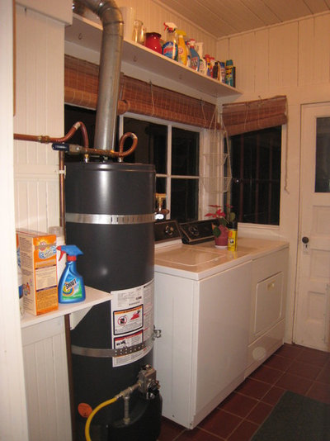
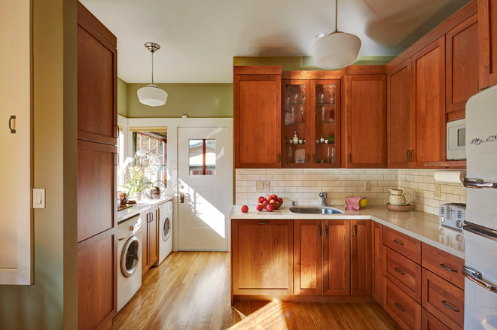
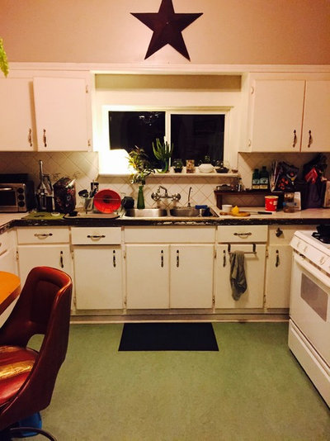
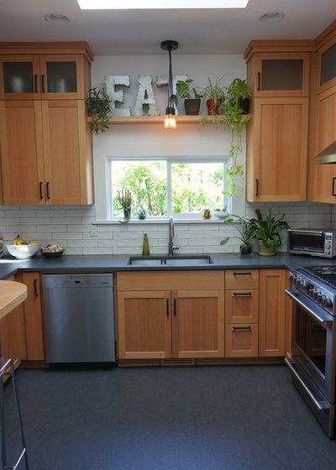
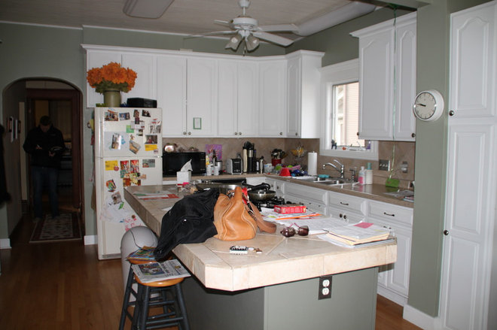
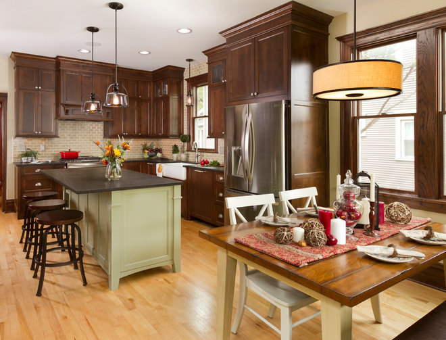
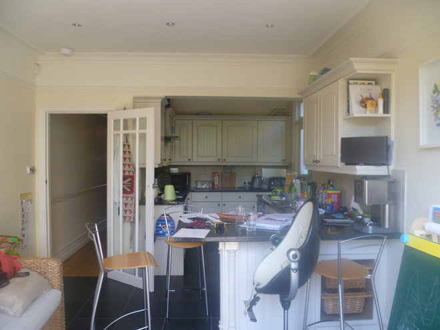
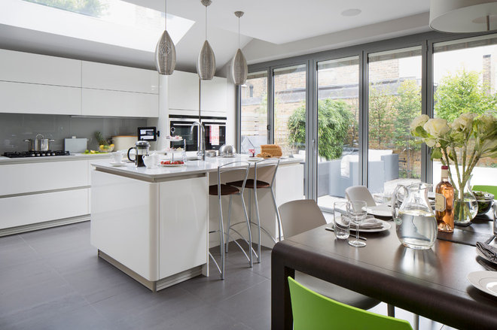
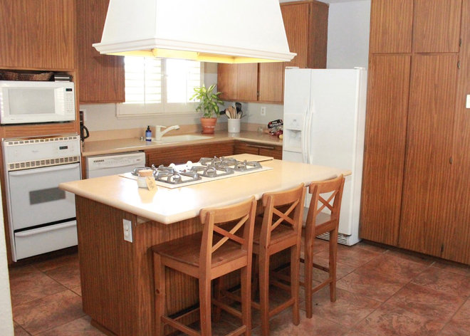
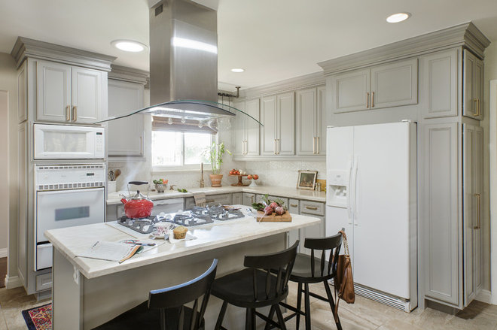
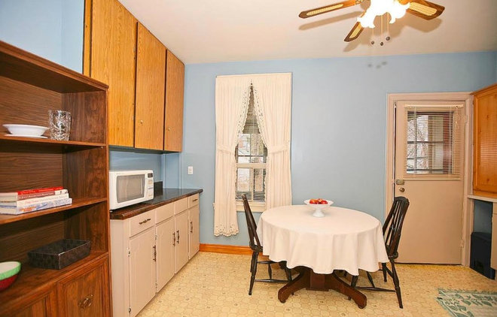
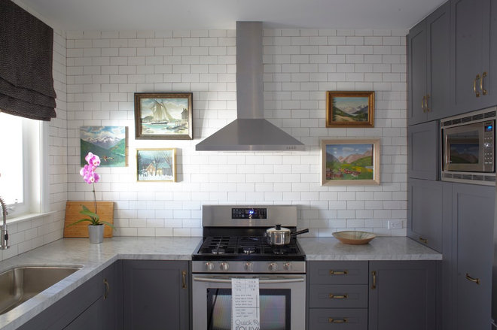
Leave a Comment
You must be logged in to post a comment.